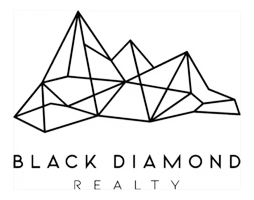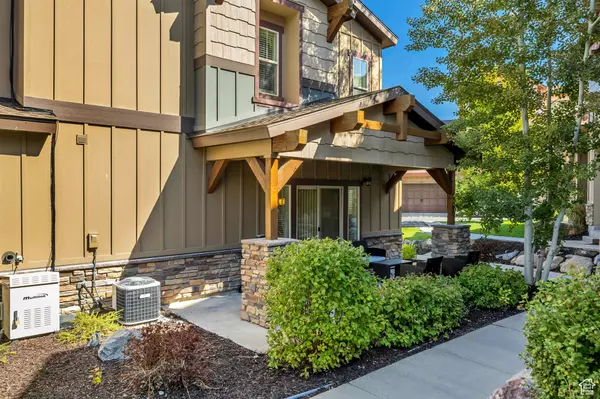
13366 N ALEXIS DR #F1 Kamas, UT 84036
3 Beds
3 Baths
1,655 SqFt
Open House
Sat Sep 20, 1:00pm - 3:00pm
UPDATED:
Key Details
Property Type Townhouse
Sub Type Townhouse
Listing Status Active
Purchase Type For Sale
Square Footage 1,655 sqft
Price per Sqft $510
Subdivision Parks Edge - Retreat At Jordanelle
MLS Listing ID 2112584
Style Townhouse; Row-end
Bedrooms 3
Full Baths 2
Half Baths 1
Construction Status Blt./Standing
HOA Fees $405/mo
HOA Y/N Yes
Abv Grd Liv Area 1,655
Year Built 2013
Annual Tax Amount $6,442
Lot Size 1,306 Sqft
Acres 0.03
Lot Dimensions 0.0x0.0x0.0
Property Sub-Type Townhouse
Property Description
Location
State UT
County Wasatch
Zoning Short Term Rental Allowed
Rooms
Basement None
Interior
Interior Features Bath: Primary, Bath: Sep. Tub/Shower, Closet: Walk-In, Disposal, Gas Log, Great Room, Range: Gas, Granite Countertops, Smart Thermostat(s)
Heating Forced Air, Gas: Central
Cooling Central Air
Flooring Carpet, Tile
Fireplaces Number 1
Fireplaces Type Insert
Inclusions Fireplace Insert, Microwave, Range, Window Coverings, Smart Thermostat(s)
Equipment Fireplace Insert, Window Coverings
Fireplace Yes
Window Features Blinds
Appliance Microwave
Exterior
Exterior Feature Double Pane Windows, Patio: Covered, Porch: Open, Sliding Glass Doors
Garage Spaces 2.0
Pool Fenced, In Ground, With Spa
Community Features Clubhouse
Utilities Available Natural Gas Connected, Electricity Connected, Sewer Connected, Sewer: Public, Water Connected
Amenities Available Barbecue, Clubhouse, Fitness Center, Insurance, Maintenance, Pets Permitted, Picnic Area, Playground, Pool, Snow Removal, Spa/Hot Tub
View Y/N Yes
View Mountain(s), Valley
Roof Type Asphalt,Pitched
Present Use Residential
Topography Corner Lot, Road: Paved, Terrain, Flat, View: Mountain, View: Valley
Porch Covered, Porch: Open
Total Parking Spaces 2
Private Pool Yes
Building
Lot Description Corner Lot, Road: Paved, View: Mountain, View: Valley
Faces East
Story 2
Sewer Sewer: Connected, Sewer: Public
Water Culinary
Structure Type Frame,Stone,Cement Siding
New Construction No
Construction Status Blt./Standing
Schools
Elementary Schools Midway
Middle Schools Rocky Mountain
High Schools Wasatch
School District Wasatch
Others
HOA Fee Include Insurance,Maintenance Grounds
Senior Community No
Tax ID 00-0020-9713
Monthly Total Fees $405
Acceptable Financing Cash, Conventional, FHA, VA Loan
Listing Terms Cash, Conventional, FHA, VA Loan





