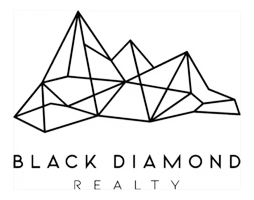
4401 W BROMWELL CT Lehi, UT 84048
2 Beds
2 Baths
1,410 SqFt
Open House
Sat Sep 20, 12:00pm - 2:00pm
UPDATED:
Key Details
Property Type Single Family Home
Sub Type Single Family Residence
Listing Status Active
Purchase Type For Sale
Square Footage 1,410 sqft
Price per Sqft $340
Subdivision Holbrook Farms
MLS Listing ID 2112410
Style Split-Entry/Bi-Level
Bedrooms 2
Full Baths 2
Construction Status Blt./Standing
HOA Fees $164/mo
HOA Y/N Yes
Abv Grd Liv Area 778
Year Built 2020
Annual Tax Amount $1,859
Lot Size 3,484 Sqft
Acres 0.08
Lot Dimensions 0.0x0.0x0.0
Property Sub-Type Single Family Residence
Property Description
Location
State UT
County Utah
Rooms
Basement Full, Walk-Out Access
Main Level Bedrooms 1
Interior
Interior Features Den/Office, Range/Oven: Built-In, Granite Countertops
Heating Gas: Central
Cooling Central Air
Flooring Carpet, Tile
Inclusions Dryer, Microwave, Range, Refrigerator, Washer, Water Softener: Own
Fireplace No
Appliance Dryer, Microwave, Refrigerator, Washer, Water Softener Owned
Laundry Electric Dryer Hookup
Exterior
Exterior Feature Double Pane Windows, Entry (Foyer), Porch: Open, Walkout
Garage Spaces 2.0
Utilities Available Natural Gas Connected, Electricity Connected, Sewer Connected, Water Connected
Amenities Available Picnic Area, Playground, Snow Removal
View Y/N Yes
View Mountain(s)
Roof Type Composition
Present Use Single Family
Topography Fenced: Full, Secluded Yard, Sprinkler: Auto-Full, Terrain, Flat, View: Mountain
Porch Porch: Open
Total Parking Spaces 4
Private Pool No
Building
Lot Description Fenced: Full, Secluded, Sprinkler: Auto-Full, View: Mountain
Faces East
Story 2
Sewer Sewer: Connected
Finished Basement 100
Structure Type Concrete,Stucco,Cement Siding
New Construction No
Construction Status Blt./Standing
Schools
Elementary Schools Riverview
Middle Schools Willowcreek
High Schools Lehi
School District Alpine
Others
Senior Community No
Tax ID 41-959-0094
Monthly Total Fees $164
Acceptable Financing Cash, Conventional, Exchange, FHA, Lease Option, VA Loan
Listing Terms Cash, Conventional, Exchange, FHA, Lease Option, VA Loan
Virtual Tour https://www.zillow.com/view-imx/93774d8b-3254-4f79-8e49-183941182c69?wl=true&setAttribution=mls&initialViewType=pano,https://media.showingtimeplus.com/sites/wegkamq/unbranded





