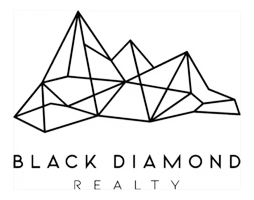
10 N MAIN Gunnison, UT 84634
10,454 Sqft Lot
UPDATED:
Key Details
Property Type Commercial
Sub Type Retail
Listing Status Active
Purchase Type For Sale
MLS Listing ID 2095728
Construction Status Blt./Standing
HOA Y/N No
Year Built 1909
Annual Tax Amount $3,589
Lot Size 10,454 Sqft
Acres 0.24
Lot Dimensions 0.0x0.0x0.0
Property Sub-Type Retail
Property Description
Location
State UT
County Sanpete
Area Fayette; Gunnison; Cntrvl; Axtl
Zoning Single-Family, Commercial
Interior
Interior Features Alarm: Security, Basement, Fireplace, Restroom: Private, Restroom: Public, Video Camera(s)
Heating Forced Air, Natural Gas
Cooling Central Air
Flooring Carpet, Laminate, Linoleum, Tile
Inclusions Fixtures, Furniture, Real Estate
Fireplace No
Window Features Blinds,Drapes,Plantation Shutters
Appliance Furniture, Real Estate
Exterior
Exterior Feature Paved Parking, Security Lighting
Utilities Available Gas: Natural
View Y/N No
Roof Type Flat
Present Use Retail,Office
Handicap Access Single Level
Private Pool No
Building
Faces East
New Construction No
Construction Status Blt./Standing
Others
Senior Community No
Tax ID 2354
Acceptable Financing Cash, Conventional
Listing Terms Cash, Conventional
Virtual Tour https://kelsick-photography.aryeo.com/videos/0198c44a-f859-731f-a80a-013130016250?v=280





